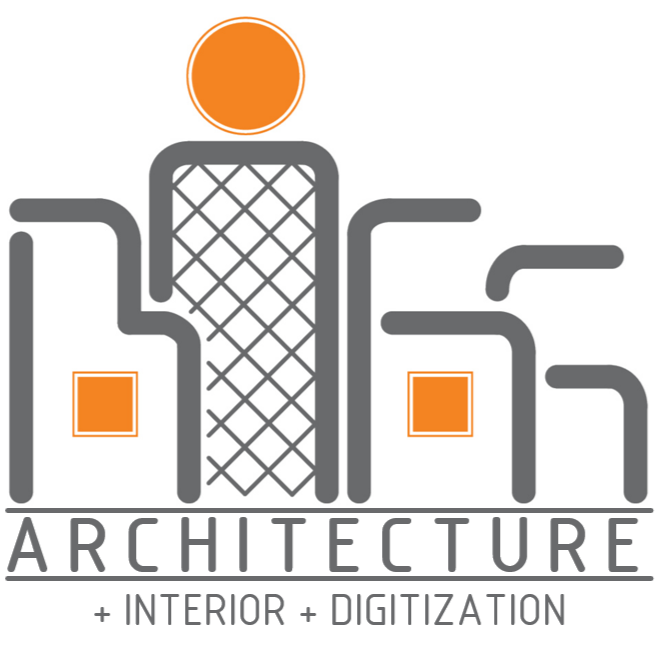INTRODUCTION: DESIGN SERVICES
-

Introduction: Design Services
Designing and constructing buildings is complex, but our process streamlines your project. Most building codes require projects to be supervised by a licensed architect or engineer unless exempted by local authorities having jurisdiction. Every project is unique, needing coordination among all parties. Scope of work and fees depend on each project and client requirements. Share your details and our team will guide you through a collaborative process.
-

What we can do:
• Scan, review, and assess building conditions.
• Provide schematic site plans, floor plans, elevations.
• Create 3-D BIM visuals of the project.
• Prepare construction drawings for permits, bidding, and construction.
• Coordinate with design consultants.
• Offer permit application support upon request.
• Serve as client representative with the general contractor.
• Conduct field visits and inspections during construction.
• Review general contractor pay applications.
• Update as-built drawings.
• Interpret codes and zoning ordinances.
• Undertake commercial, residential, and industrial projects.
-

What consultants can do:
• Document site details—boundaries, setbacks, easements, legal data, topography, utilities.
• Calculate storm water systems, pipes, and grading.
• Determine electrical loads, wiring, breakers, and related work.
• Assess HVAC needs, ductwork, and piping.
• Size structural elements—beams, footings, framing.
• Design and choose furniture, specialty or food service equipment.
• Select finishes, furniture, and interior features.
-

What Clients can do:
• Set clear goals and prioritize quality or cost
• List required rooms, spatial sizes, furniture, and equipment
• Provide a site survey or existing conditions plan
• Submit as-built plans, scans, or measurements
• Understand and approve each phase and final drawings
• Respond promptly to queries
• Allow extra time for the design process
• Make payments on time; design fees are not usually covered by construction loans
• Assign a general contractor, manager, or main contact

