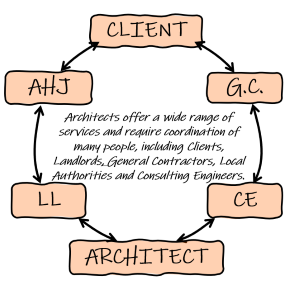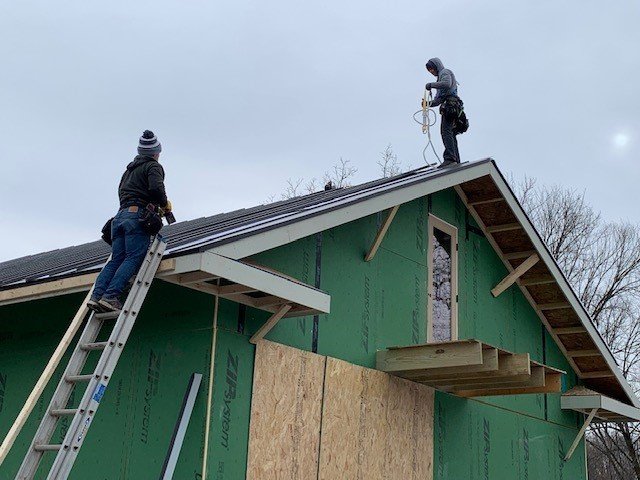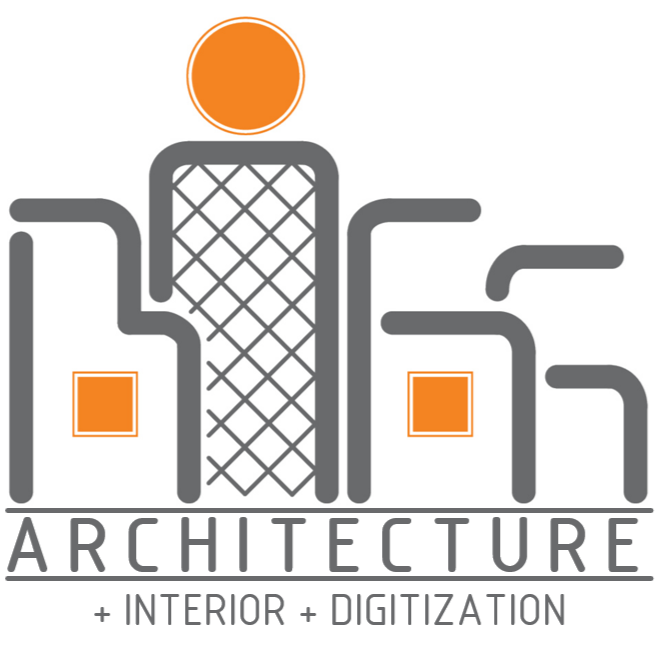







Design Services
+ Workflow
We look forward to working with you on your Project. Our organized Project Workflow ensures steady progress.
Our services are divided into sequential Phases, each building on the previous one. We begin with broad concepts and gradually refine the design. Decisions are split into manageable portions. Timelines may shift based on approval of each phase and coordination with the team.
The following Phases guide Project completion. Please note that bypassing the established Workflow could cause delays or extra fees
We need to learn about your project and requirements before beginning work or discussing fees.
A variety of Services may be required before starting the design of any project. It is the Client's responsibility to provide As-Built Plans, Existing Site Plans, or ALTA Surveys. If this information cannot be provided, we can recommend or offer Pre-Design Services.
We will use your provided Scope of Work and Program to bring your vision to life.
We can handle all aspects of interior architecture—finishes, cabinetry, millwork, hardware, lighting, and plumbing.
Ask how we can offer colored 3-D views to showcase your project.
Most local codes and ordinances must approve Architectural and Engineering Plans prior to the start of any construction. These plans will give the local authority a chance to review your project for code compliance and provide approval of a building permit.
Most projects require outside consultants, which may incur extra fees not covered in the Service Agreement.
The Client is responsible for completing Permit Applications and paying any associated fees to the local authorities; however, we may assist the Client with approvals if they need assistance.
Services are not over after you receive the Building Permit.
Every project is unique; some expenses are variable and are not part of the fee. Be prepared for additional costs such as travel expenses, shipping fees, permit fees, and reproductions.

