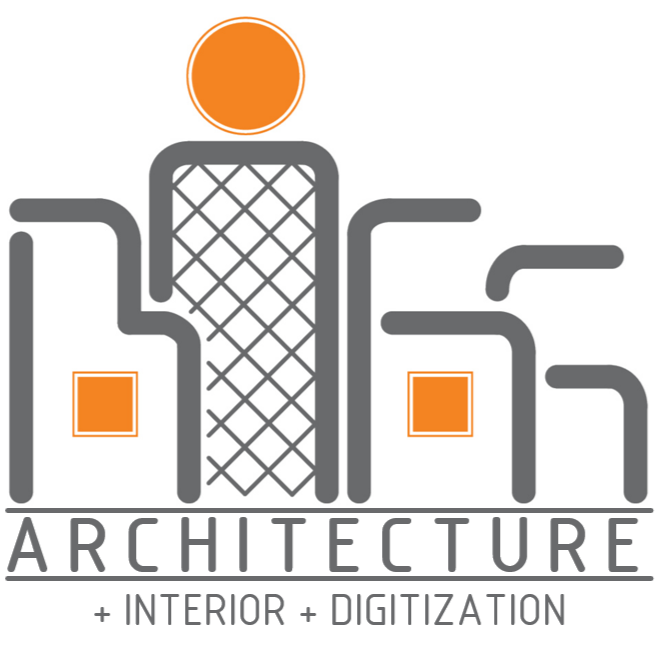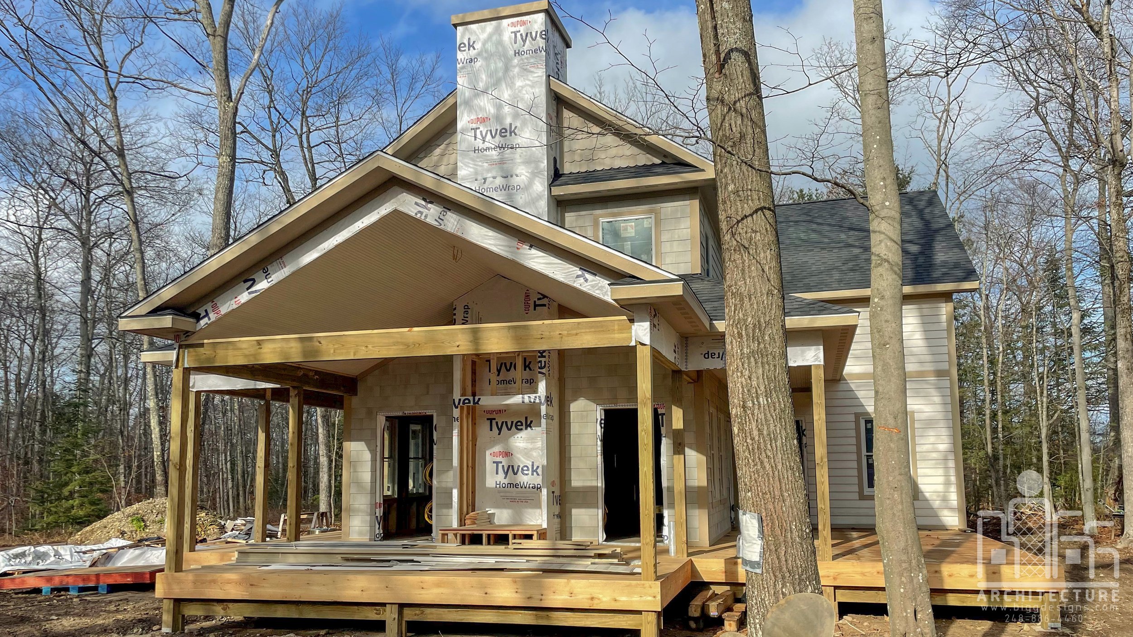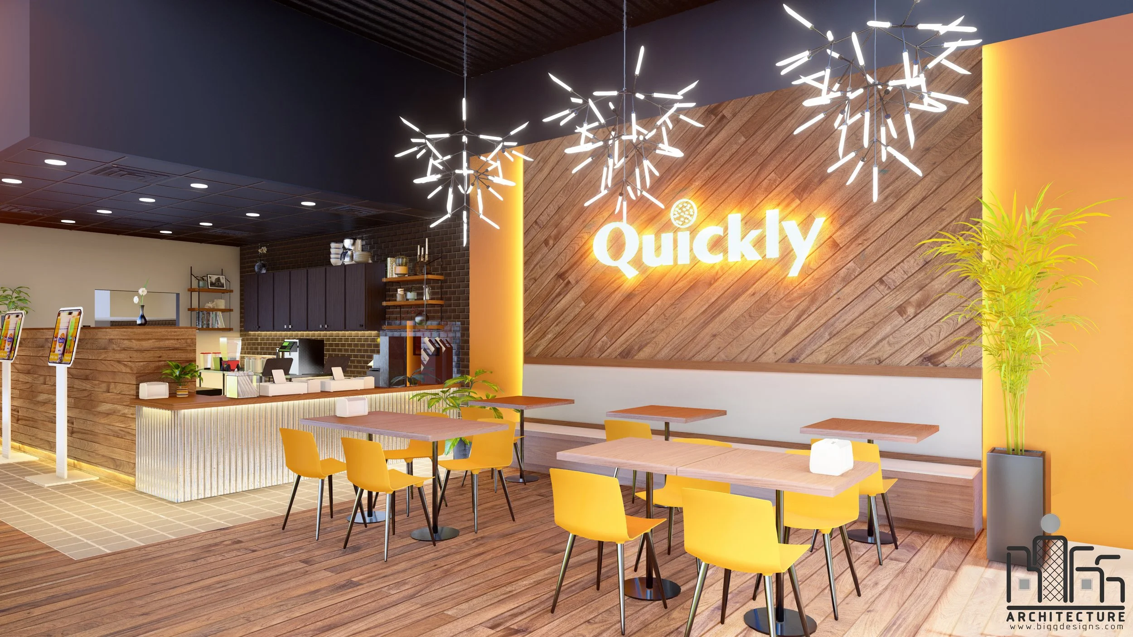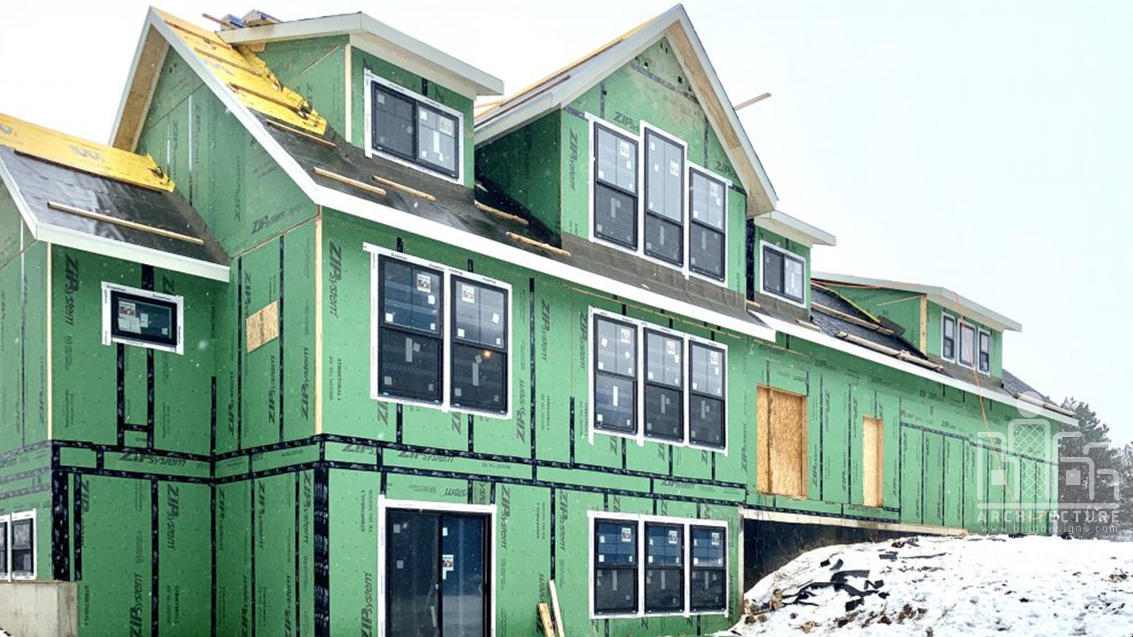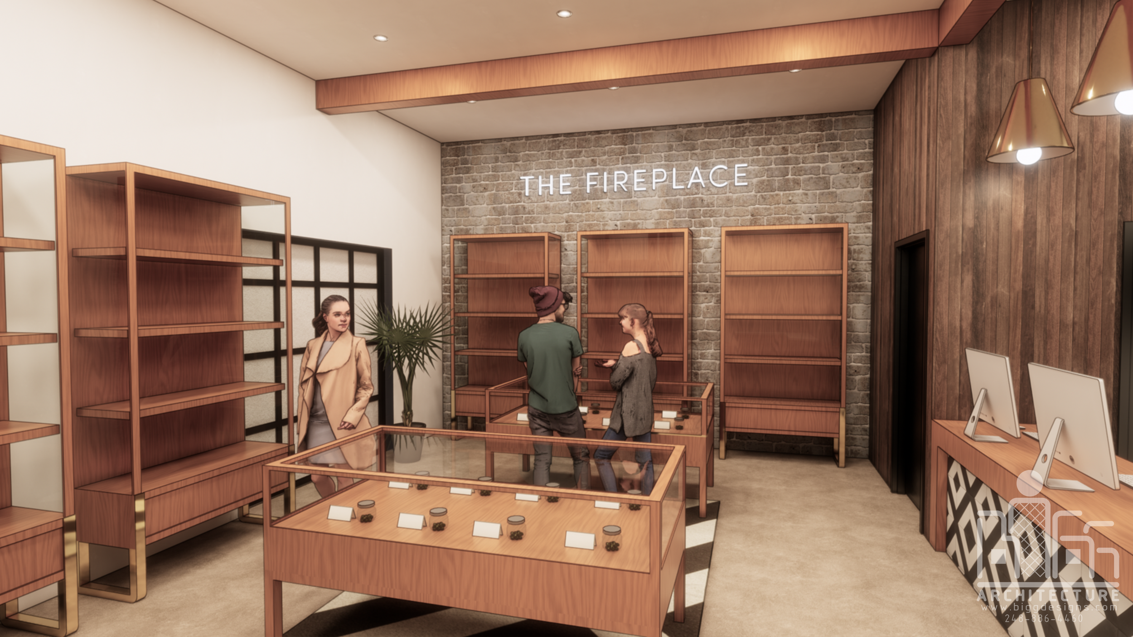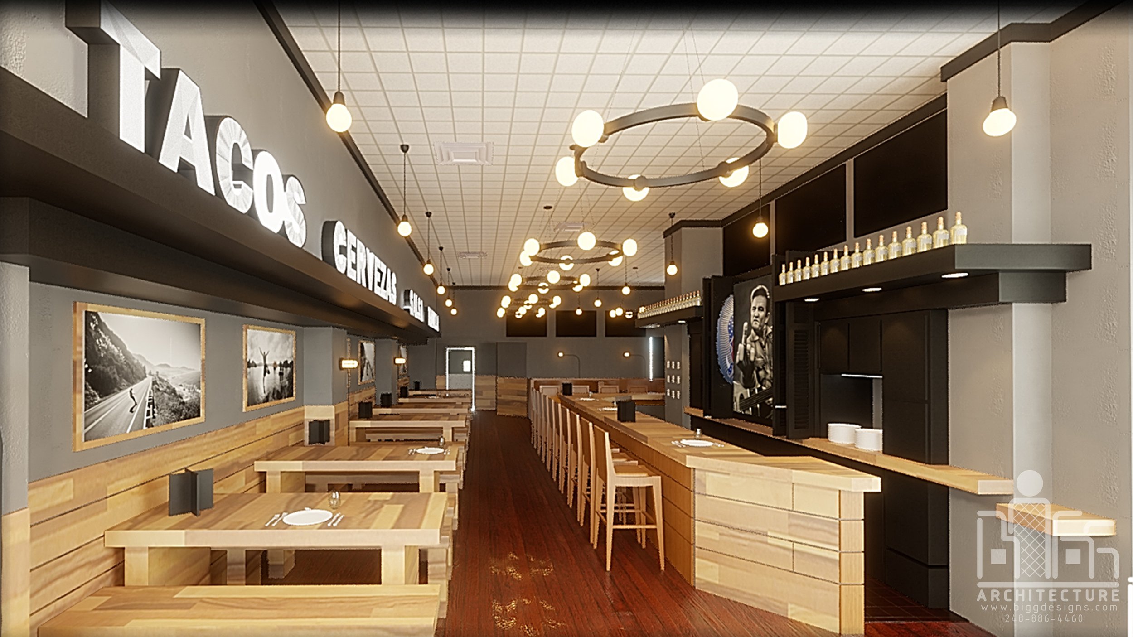Thinking about a project?
Designing and constructing buildings is complex, but our process streamlines your project. Most building codes require projects to be supervised by a licensed architect or engineer unless exempted by local authorities having jurisdiction. Every project is unique, needing coordination among all parties. Scope of work and fees depend on each project and client requirements. Share your details and our team will guide you through a collaborative process.
-
At BIGG architecture, we specialize in transforming visions into reality. Located in the heart of Southeast Michigan, our small yet dynamic architectural firm offers a comprehensive range of services tailored to meet the unique needs of both commercial and residential clients.
-
Utilizing state-of-the-art technology to provide scans (or digital twins) of existing structures. (Forget those Blueprints!)
-
Crafting innovative and functional designs for commercial interior tenant spaces and new buildings that enhance business operations, flow, code compliance, and design.
-
Creating beautiful and livable custom home plans that reflect the unique style and needs of our clients.
-
Providing drawings such as floor plans, elevations, sections, interior plans, and more to guide every stage of construction.
-
Offering visualizations to help clients envision their projects before they are built.
-
Designing interior spaces for interior tenant offices, restaurants, retail stores and homes that are both functional and aesthetically pleasing.
-
Navigating the complexities of obtaining necessary permits and applications such as building permits, zoning permits, and health department permits to ensure a smooth and compliant construction process.
-
From Concept to completion, contact us early on in the project so we can assist real estate agents, surveyors, civil engineers, developers, general contractors, construction managers, and permit expeditors to design your development, tenant space, new home, or new commercial building project

