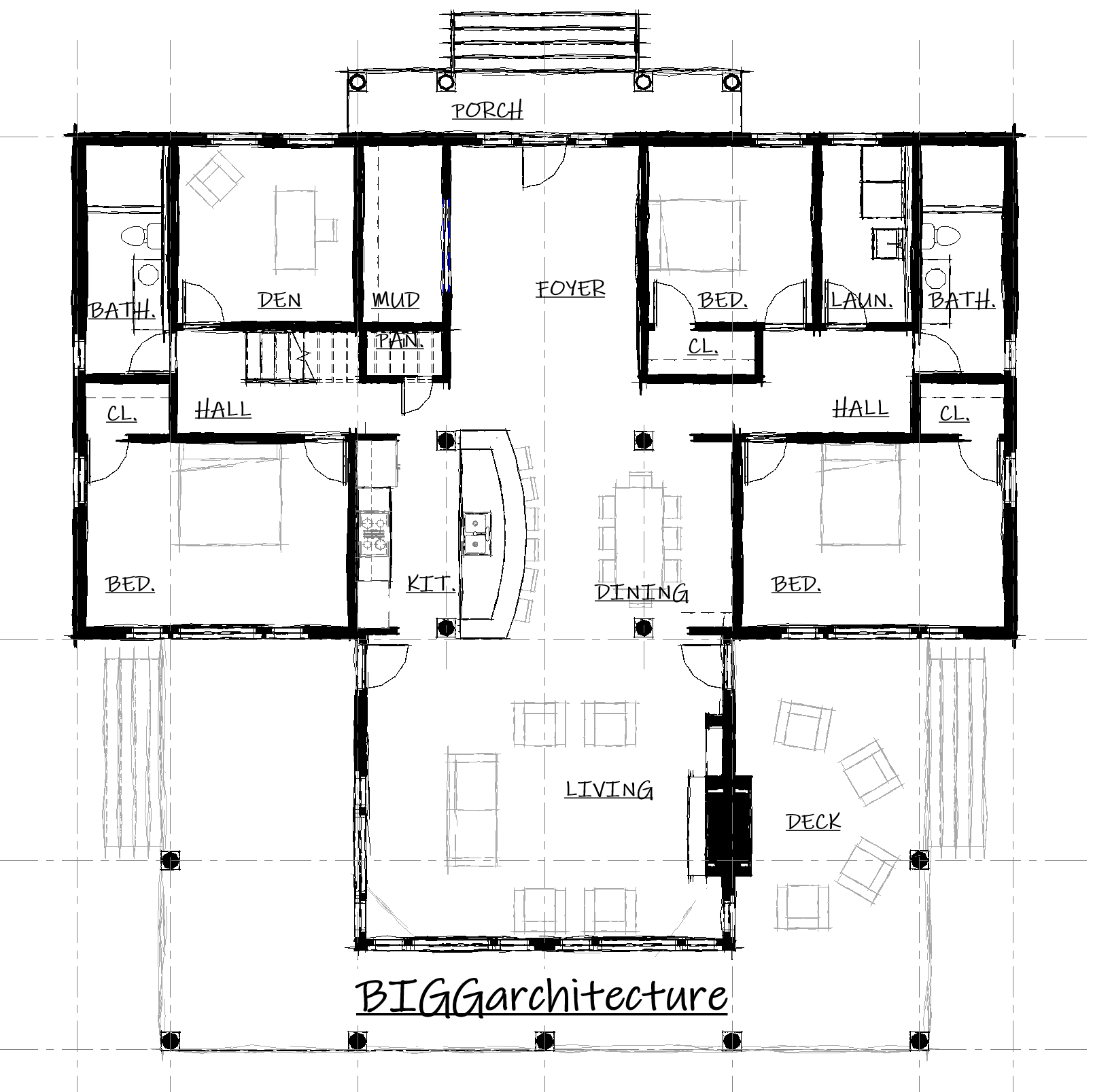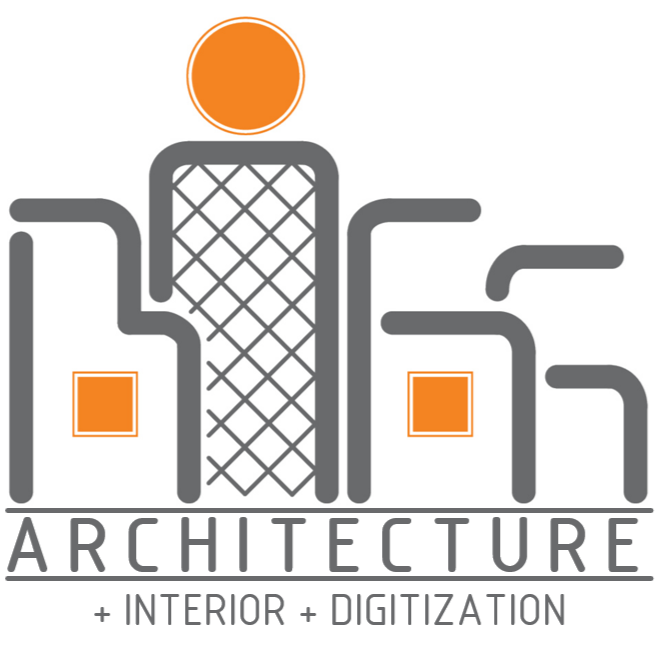CONSTRUCTION DOCUMENT SERVICES
-
Most local authorities require approval of Architectural and Engineering Plans before construction begins. These plans allow for code review and building permit approval. Additional fees may apply if the Approved Schematic Design differs from the original Scope of Work. The client must specify the delivery method and bidding process beforehand to determine the necessary plan details. Final plans are sent to the client for approval before permit submission. Expect 4-8 weeks for drawing preparation, code review, and research.
-

Construction Document Services
Architectural Construction Drawings are developed using the finalized Schematic Design.
Plans will be tailored to meet the requirements of the project or client as specified below:
· Cover Sheet
· General Notes
· Life Safety Plan(s)
· Architectural Site Plan(s)
· Floor plan(s)
· Ceiling Plan(s)
· Exterior Elevation(s)
· Building Section(s)
· Wall Section(s)
· Restroom Plan(s)
· Interior Elevation(s)
· Additional Detail(s)
-

Construction Documents (Basic Mechanical, Electrical, and Plumbing)
Non-engineered or basic MEP plans for electrical, HVAC, and plumbing fixtures and locations can be used for bidding or coordination only. This phase does not substitute any required Consultant phases.
-

CONSULTING & ENGINEERING PHASE
Most projects require outside consultants, which may incur extra fees not covered in the Service Agreement. If the Client hires consultants directly, a coordination fee applies. We'll collaborate to choose suitable experts and clarify costs upfront. Expect 4-8 weeks for drawings, code reviews, and research.
-

Coordination
Plans require thorough coordination among all consultants, resulting in additional time for review. Accelerating the planning process may lead to reduced coordination and could incur further costs for subsequent revisions.
-

Final Review & Client Approval
The Client must approve Construction Documents before moving forward. Any revisions requested after approval will incur extra fees.

