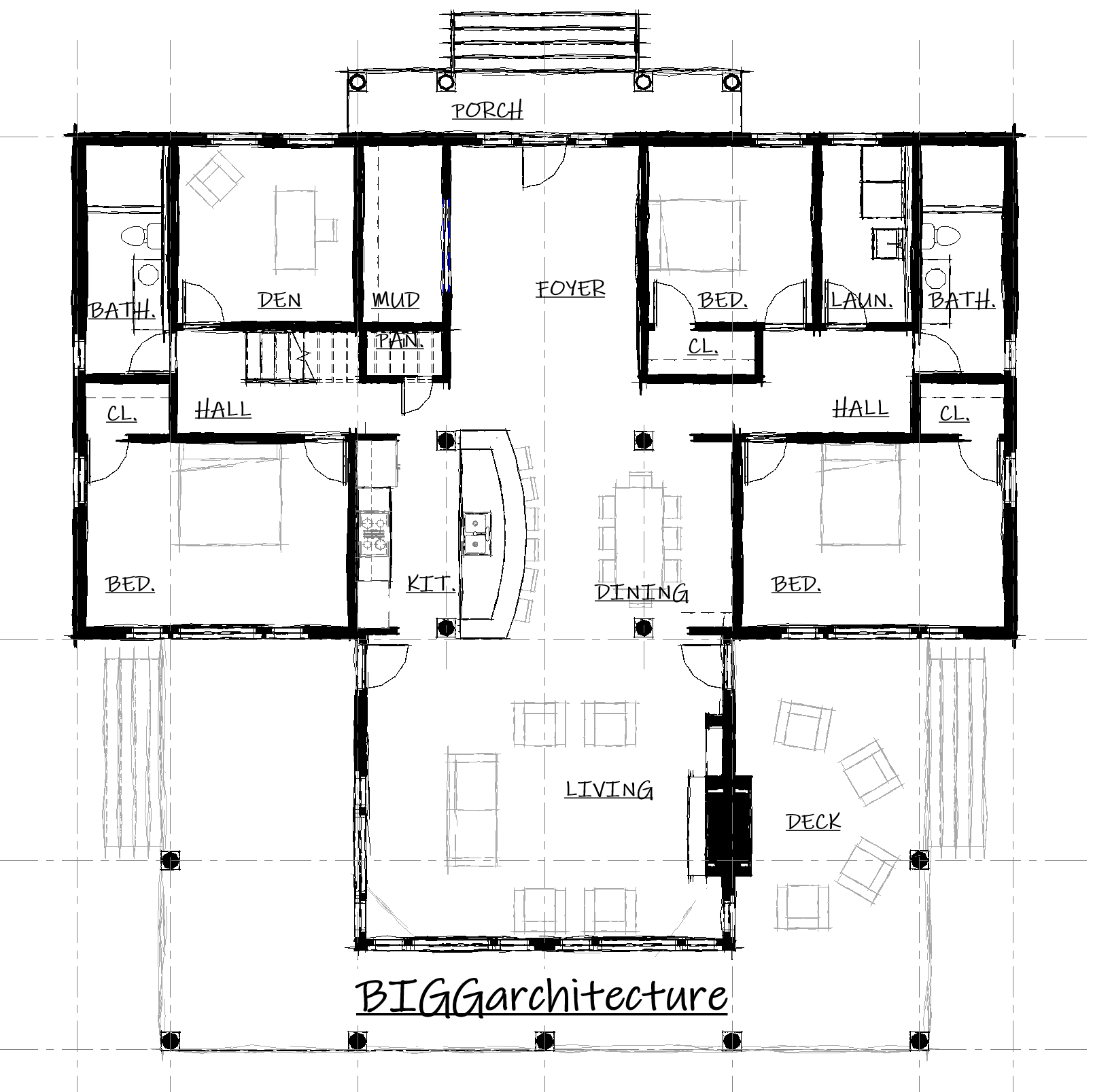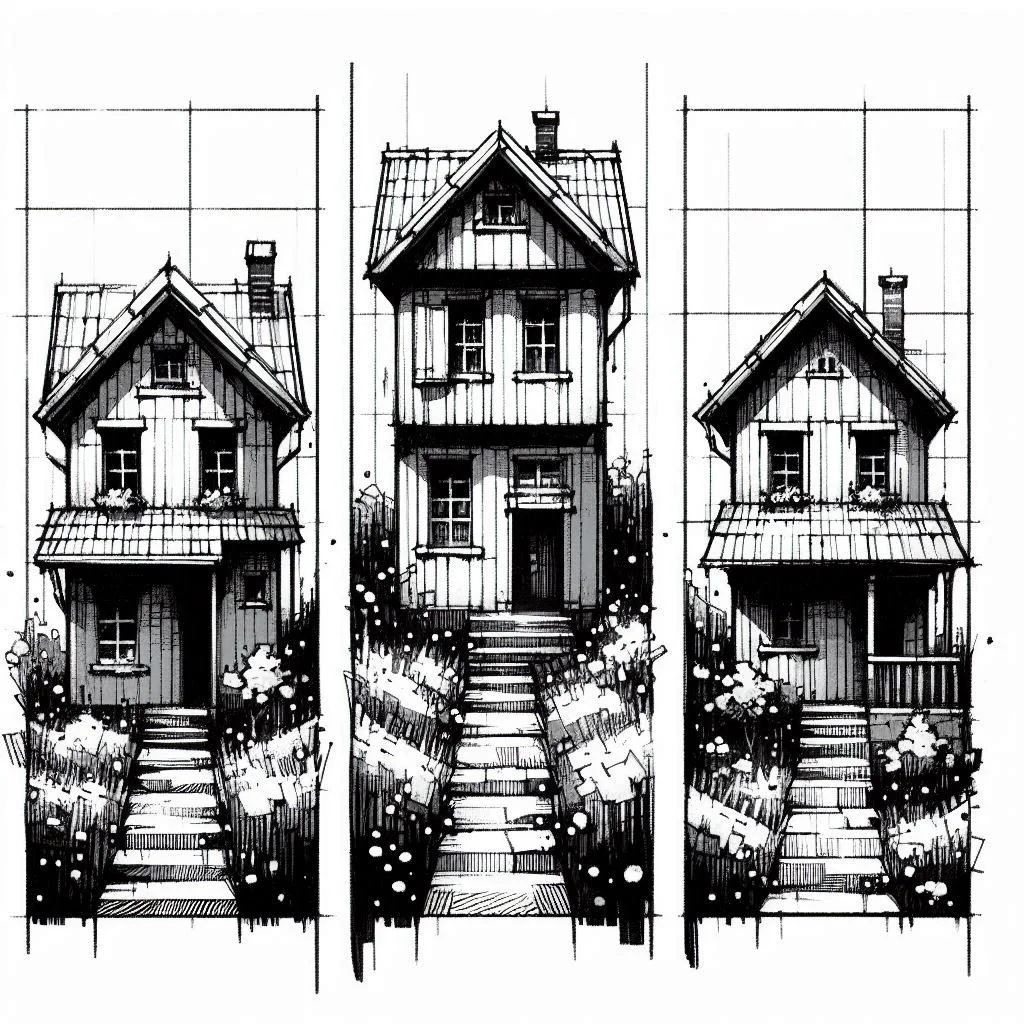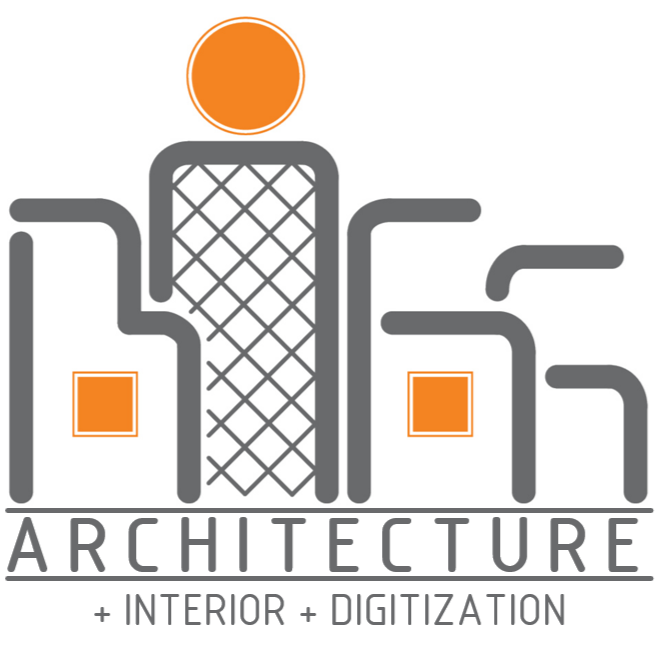SCHEMATIC DESIGN SERVICES
-
We'll use your Scope of Work and Program to realize your vision.
-

Schematic Design
Once the Client approves the Program and Pre-Design information gathered in the Pre-Design Phase, we will prepare a Schematic Design and email it for review. A meeting is recommended to discuss the design, which may include:
· Schematic Site Plan (if needed)
· Schematic Floor Plan
· Schematic Elevations (if needed)
-

Schematic Design Revisions
The initial Schematic Design (SD-1) will require revisions. We’ll update the design (SD-2, SD-3, etc.) after each review until it’s approved. The number of revisions and time needed depend on the client’s preferences and project scope; exploring more options and extending the schedule may increase fees. Multiple revisions and meetings are typical for this phase. Expect 2-8 weeks for design and client approvals.
-

Rendering Services
We offer colored 3-D views to showcase your project. If requested by the client or local authority, we can create a 3-D rendering for presentations. Detailed design input may be needed in later phases to ensure accuracy of the render.
-

Interior Design Services
Generic finishes are specified in Construction Documents unless directed otherwise by the Client.
We handle all aspects of interior architecture—finishes, cabinetry, millwork, hardware, lighting, and plumbing—to ensure a cohesive aesthetic and function.
Interior Design Services include:
· Mood Boards
· Space Planning and Furniture Layout
· Selection/specification of furniture, fabrics, wall coverings, window treatments, and accessories
· Sourcing and assistance with procurement
· Coordination with suppliers, vendors, and contractors for delivery and installation
-

Final Review & Client Approval
The Client must approve Schematic Design drawings before moving to the next phase. Any design changes requested after approval will incur additional fees.

